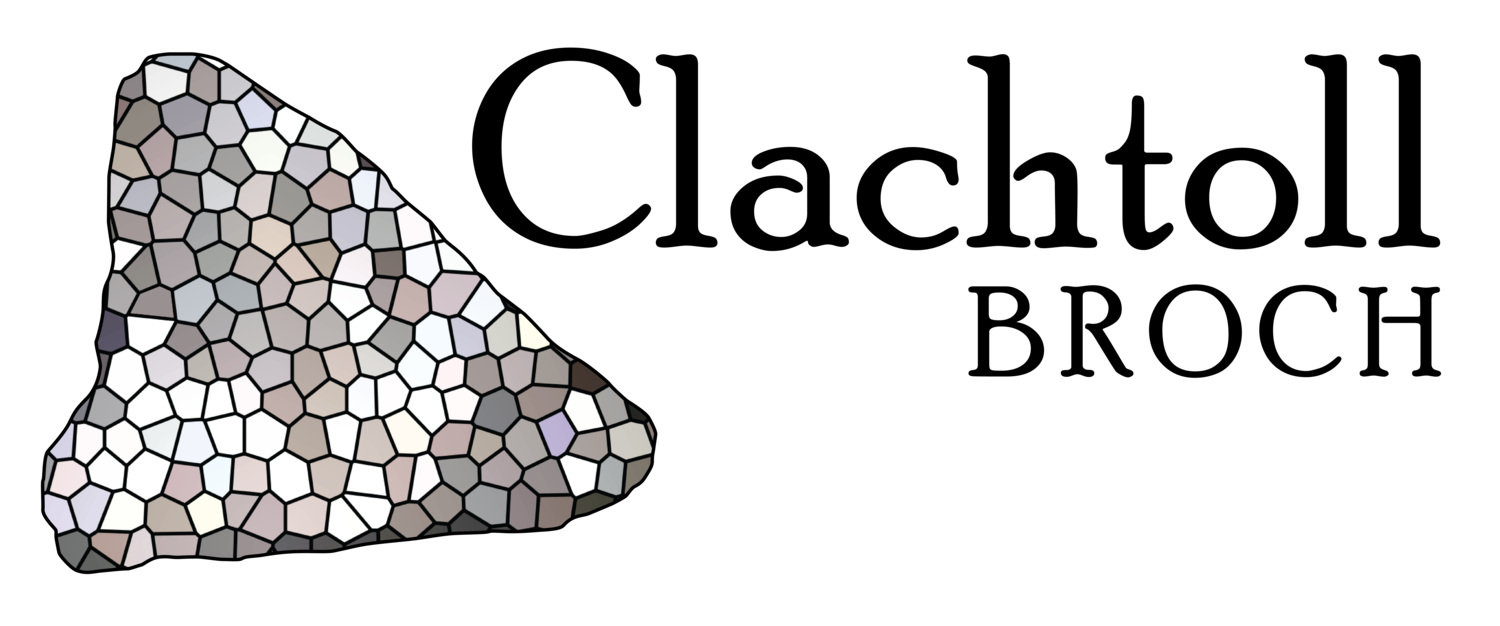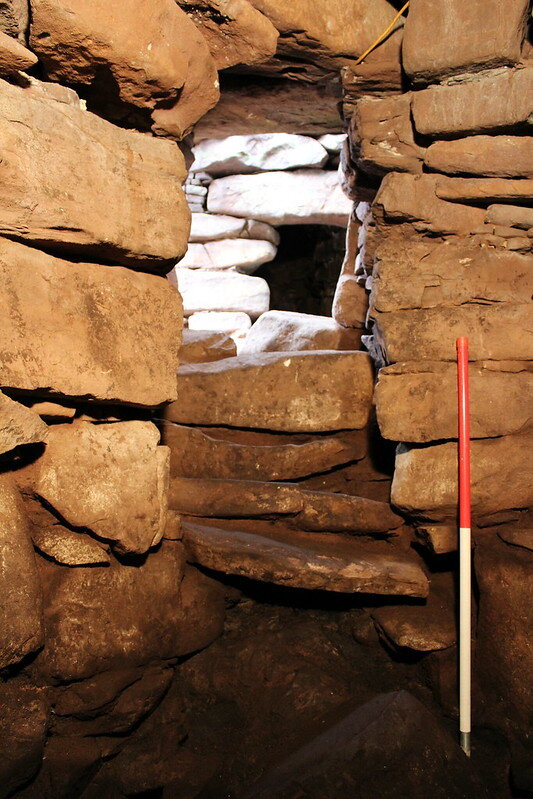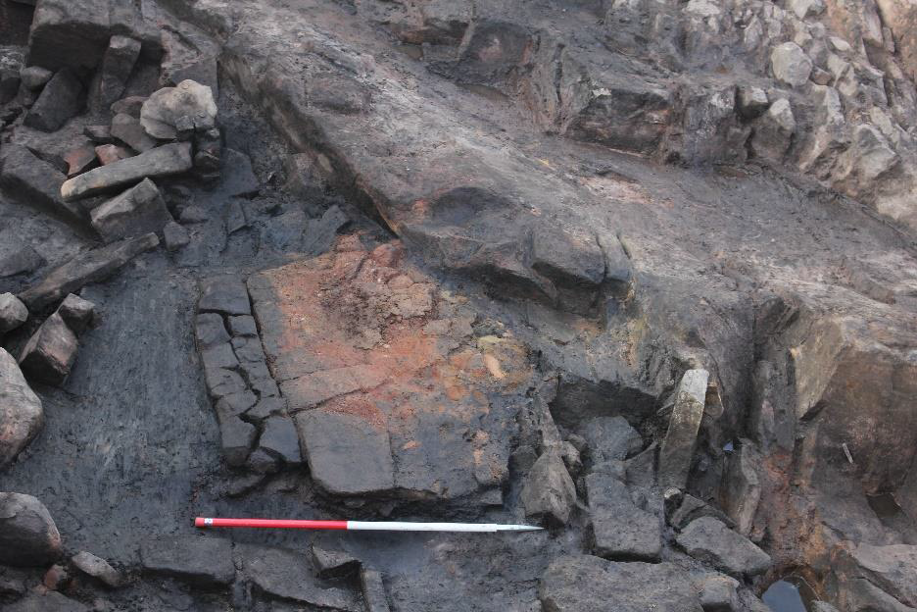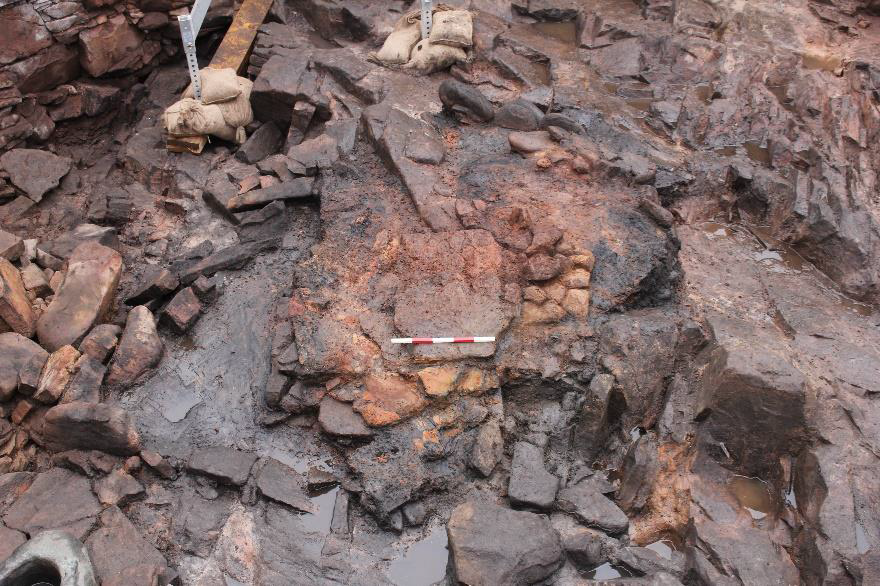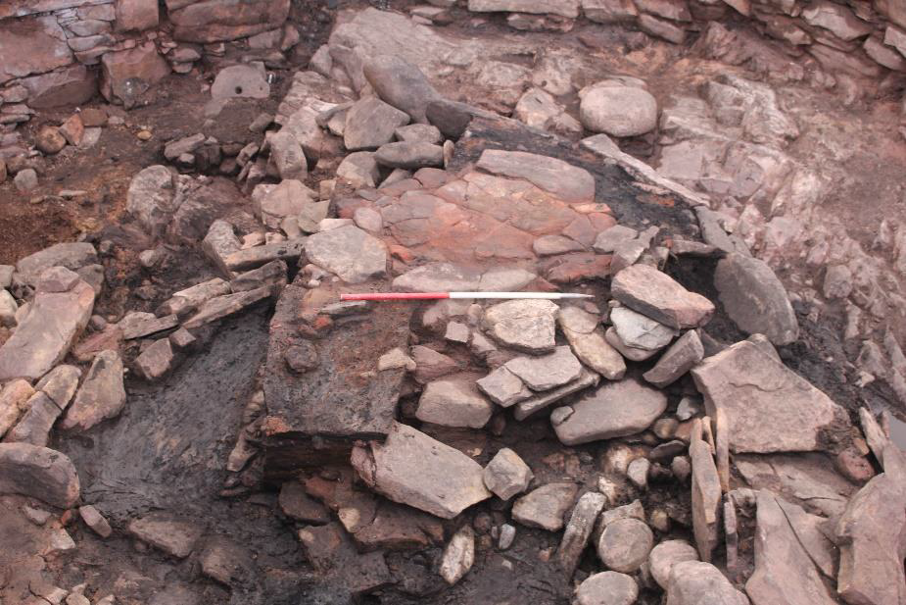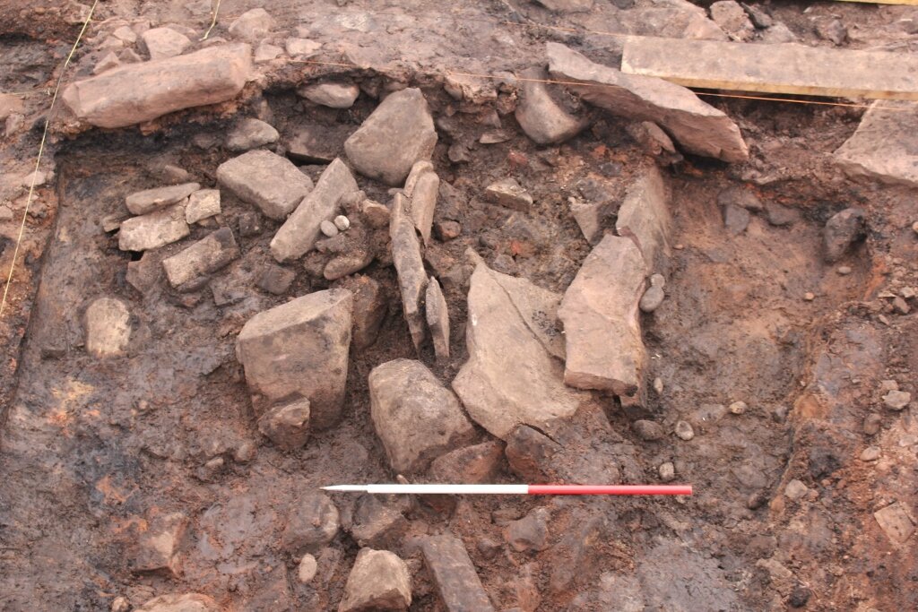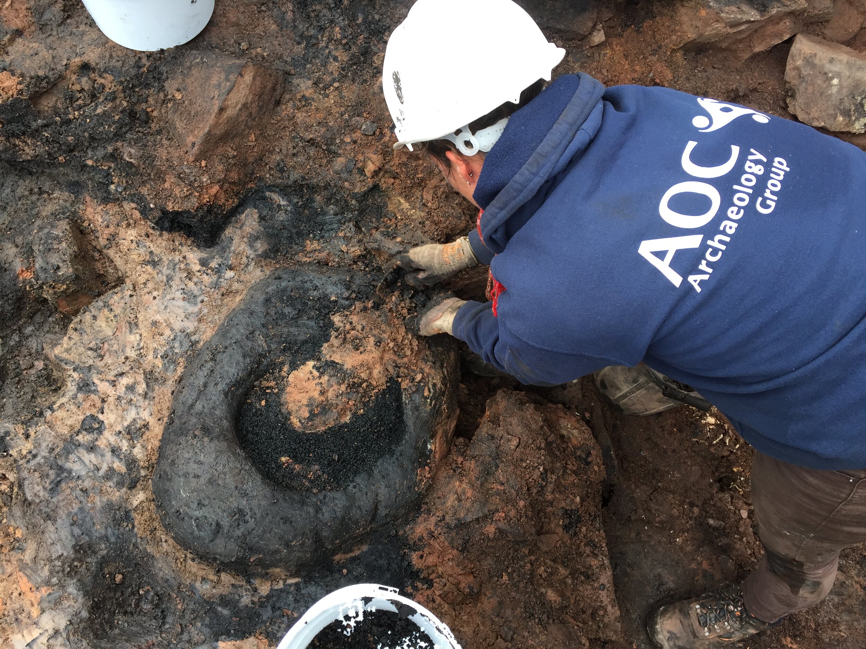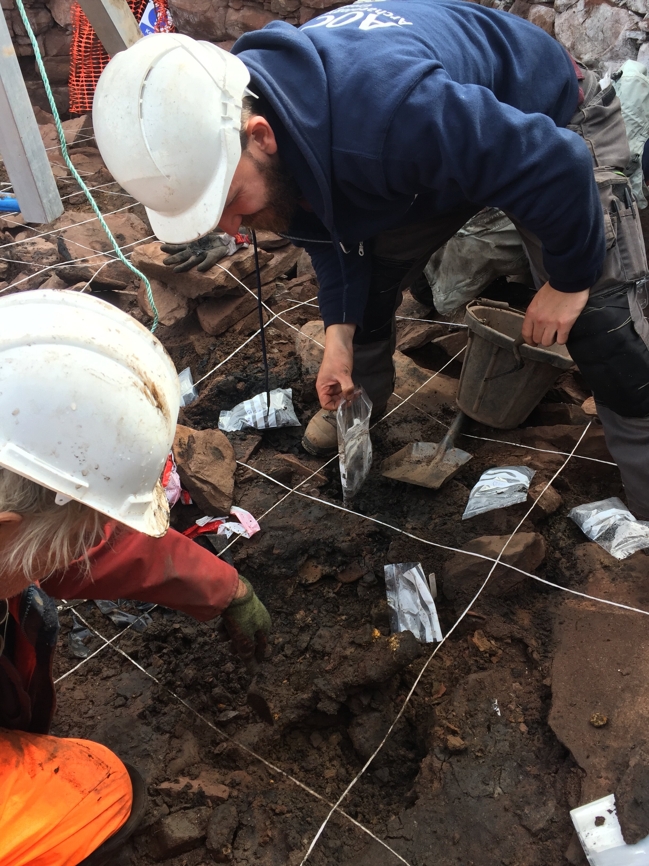
Two thousand years ago, the home of an Iron Age farming family caught fire
The flames were fierce, racing through the broch’s wooden elements and burning the thatched roof at a frightening pace. The people inside didn’t have time to pack up their things – the only option was to abandon their home, gathering what they could amidst the panic. The broch was irreparably damaged. They moved on to make a new home elsewhere.
As the fire raged, the roof and walls collapsed inwards. Meanwhile, the fallen roof material and wooden elements smouldered down to create a thick layer of ash. This created the perfect conditions for the survival of the broch’s contents, which remained undisturbed for two thousand years.
During the summer of 2017, the broch was a hive of activity once more. A community worked to remove the fallen rubble, picking painstakingly through the wreckage to reveal the remains of a home, and glimpses of those who once lived there.
For the first time in 2000 years, the layout of the broch and its internal features is known
Levelling Off
The broch sits high up on a prominent rocky coastal outcrop, flanked by sharp crags on the seaward side and a steep slope on the landward side.
The broch’s builders quarried the bedrock footing, not only to gain stone that could be used in building the broch but also to level the floor. Nonetheless, the floor surface varies in elevation by over 1.7m from west to east. A significant step runs from north to south, effectively dividing the interior in two. Clefts and crevasses in the bedrock floor were filled with rounded cobbles and small stones and a layer of flooring – rushes, reeds and grasses – was laid down like a carpet.
Entrance & Guard Cells
The doorway into the broch is topped by a huge triangular stone. Passing under this, visitors to broch enter a roughly paved passage which leads through the massive thickness of the wall, into the interior.
The entrance passage is flanked by two small rooms that would traditionally have been termed ‘guard cells’, but this reflects a once-popular view that brochs were primarily defensive structures with sentries posted by the doorway night and day. However, the cells in broch walls are now seen more as a by-product of the hollow walled design that allows them to attain their height. The cells themselves were probably mainly used for storage.
To the right hand side of the entrance passage is Cell 4, which seems to have been carpeted in the same way as the interior of the broch, with natural grasses, reeds and rushes. Over this was was a layer of flagstones. No finds were discovered in this cell, making identification of its function or purpose all the more difficult.
On the left hand side of the passage, Cell 1 appears to have been used as a midden or dump. A quarter of a metre of rubble overlay deep deposits of silt which included bone, broken pottery, fragments of wood, small pieces of string or cord, a possible spatula and what might be an unfinished wooden bowl.
The Heart(h) of the Home
At the heart of the broch, both literally and figuratively, was a massive hearth. The earliest hearth was formed of a massive sandstone flag laid on top of the lowest layer of flooring. The hearthstone is heavily fractured, cracked by the heat of the fire. Edge-set stones around the east and south-east formed a partial surround.
The first hearth was eventually replaced: it was levelled with mixed debris including shattered stone and ash, and a new slab was placed on top. Rounded beach cobbles were laid out in an arc around the new hearth, perhaps forming an activity area.
Over time, the second hearth became unusable and it too was replaced. A thick layer of ash and rubble was spread over the top and a huge central slab was laid down, surrounded by smaller flagstones. The hearth was bordered by edge-set kerb stones which were held in place by upright stone ‘posts’.
Flooring
When the reeds, rushes and grasses that formed the flooring became too wet or dirty, new material was laid down on top of earlier layers. This resulted in an accumulation of deposits representing the duration of the broch’s occupation. It contained a wealth of information about the people of the broch in the items dropped and lost among the flooring. It held stories of pests too, who happily made their homes in the floor deposits. Read more about the animal and insect inhabitants of the broch here.
In an early phase of the broch’s life, the flooring became so wet and dirty that drainage was installed in the form of a channel between the hearth and the doorway. This feature proved its worth during the excavations, draining water from the floor deposits and helping to keep the site dry while the archaeologists worked.
During the period in which the second hearth was in use, numerous broken or discarded quern stones were laid down among the floor deposits
Querns are often found among the foundations or flooring deposits of Iron Age homes. The reasons for this are not clearly understood, but querns may have formed part of a complex system of house-based ritual activities, perhaps linked to fertility and the life-cycle.
Going Underground
On the south-east side of the interior, a deep step in the bedrock formed a sort of compartment against the broch wall, beneath floor level. It was lined with drystone walling and subdivided into two by a wall running across the middle. This feature was probably covered over with flagstones or wooden planks and accessed via a hatch or trapdoor of sorts. It is reminiscent of a souterrain, or underground storage chamber, characteristic of the Iron Age. Similar features occur in other brochs of the northern mainland and Orkney.
To the south of this feature, another section of deep internal space between the bedrock shelf and the broch wall was revealed. This one, however, this was unlined and filled with a mixture of deposits and stones. It was unclear if this area had played a role similar to the stone lined chambers or if it had been intentionally backfilled. This area was particularly dense in finds and it may have played a role in the storage of midden material.
Stone tank
To the north-west of hearth, a stone setting formed a rectangular shape formed a box or tank around half a metre deep. At other brochs, similar features have been interpreted as tanks for storing water. Here, there was no evidence of a clay lining to waterproof the tank. Perhaps the feature was lined with hides or other organic materials, to allow it to hold water? The box was filled with fire-cracked stone, animal bone and shell. This evidence, taken together with the feature’s position close to the hearth, make it seem likely that it was related to cooking or food preparation.
Knocking Stone
This large boulder set into a spread of clay was full to the brim of carbonised grain
In the north-east quadrant of the broch, immediately above the souterrain structure, was a large boulder set into a spread of clay. It had a deep V-shaped recess in its upper surface, which was found to be full to the brim with carbonised grain, just as it had been the last time it was used. This mortar, or knocking stone, was used for processing grain.
Fire!
All of the features outlined above were covered by a thick layer of charred debris which included large timbers, burnt heather and grasses, and cereal grains – the result of a massive fire which heralded the end of the broch’s occupation.
A layer of sandy material overlay the charred debris, probably a mixture of wind-blown sands, natural soil development, and material eroded from the broch’s walls. The presence of this sandy layer suggests that the broch’s walls stood tall for some time after the fire, since the rubble overlay the sandy layer.
It is not unusual for collapsed broch sites to have been reused or reoccupied in some way, but there was no convincing evidence for any secondary structures built amongst the rubble at Clachtoll. This suggests that the community of the broch did not attempt to rebuild after the fire, but moved elsewhere.

Sampling the burnt material was a fiddly process! The team excavates amongst a grid of strings, to collect samples from within each gridsquare.
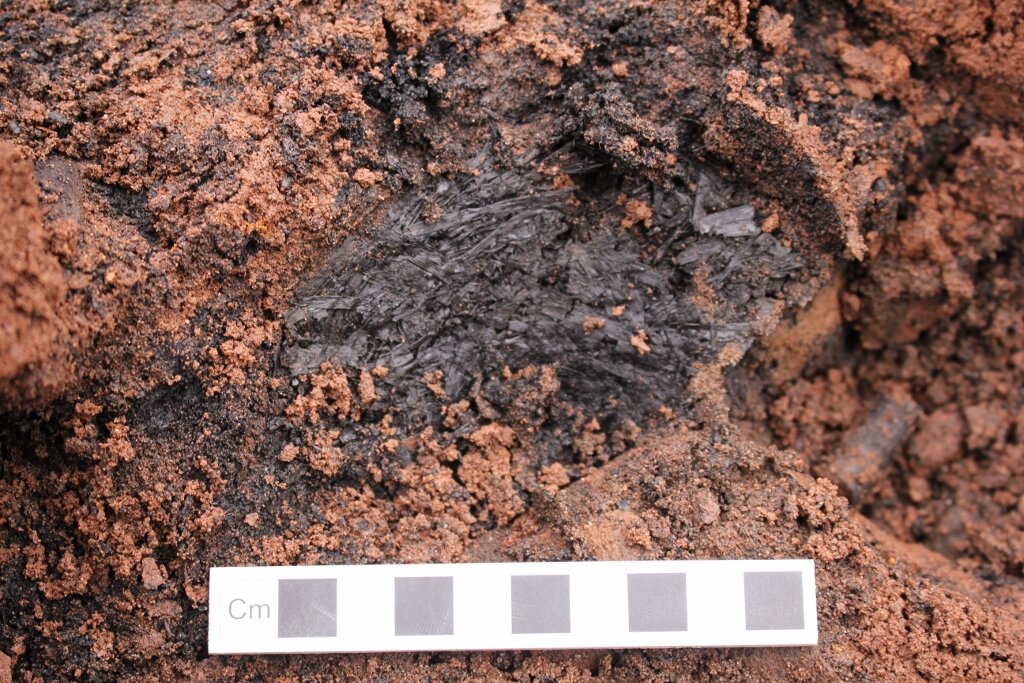
Charred organic material left by the fire
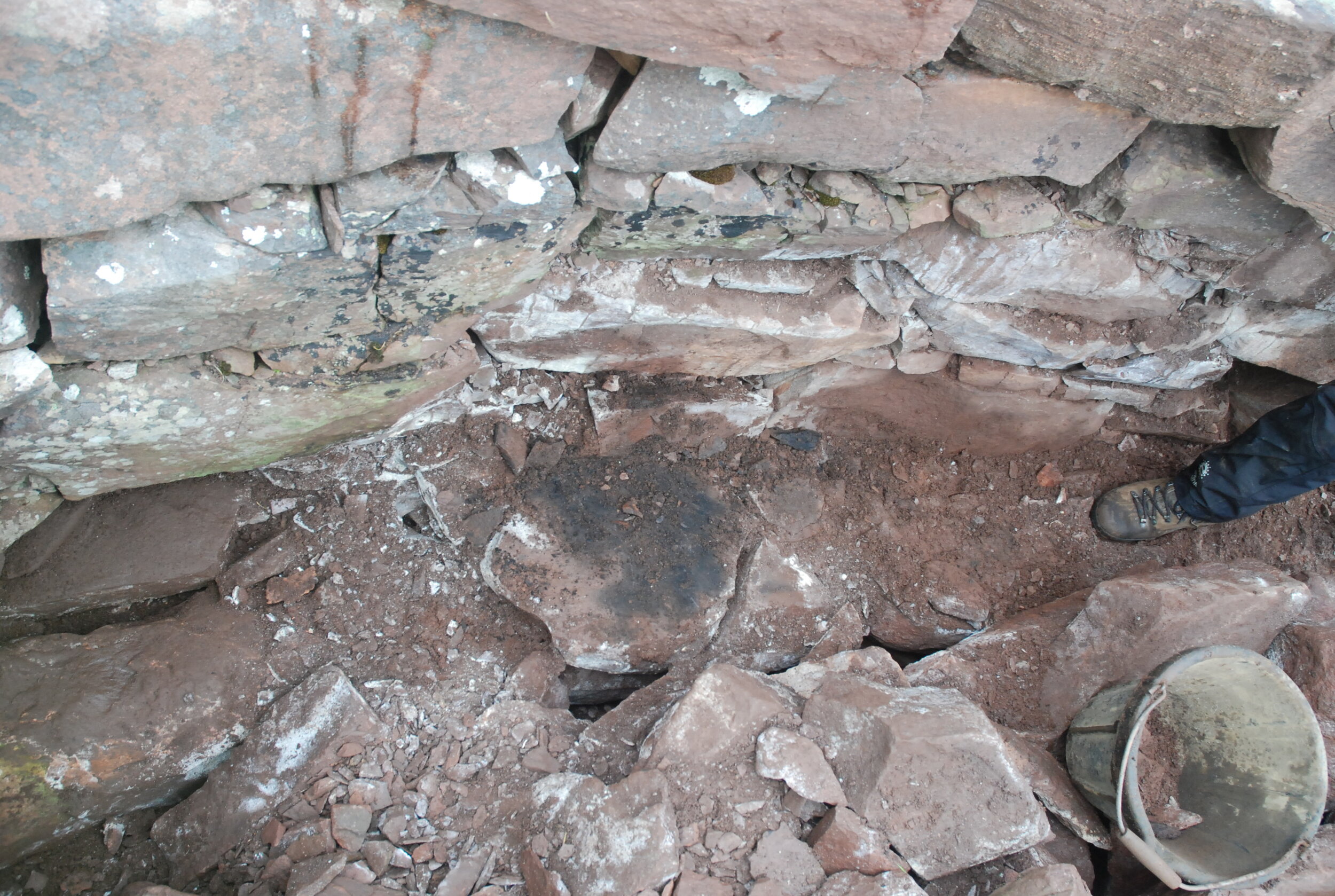
This burnt material on the scarcement ledge, found during work in 2011, was the first hint of the broch's fiery end
Storage Solutions
Cell 2 is accessed via a doorway located around 1m above the floor level of the broch. This drop is replicated within the cell, suggesting that the space was accessed via a wooden ladder or steps of some kind.
Analysis of the deposits within the cell suggests that it was used for the storage of sheaves of grain, and perhaps processed grain too.
Inside Cell 2, the walls are formed off massive stone blocks mixed with much smaller stones
The character of the stonework of Cell 2 suggests that it may not have been part of the original design of the broch
Going Up
One of the defining features of any broch is the stairwell within the massively thick walls. Thirteen steps survive at Clachtoll, climbing clockwise (as the stairs in brochs usually do) to the east, leading to a short landing into what would have been the first floor of the broch.
Before excavation, the stairs were completely hidden beneath rubble debris and wind-blown sand. Much of this accumulation was clearly modern in date, with finds including pieces of fishing float, fragments of plastic and a penny dating to 1944.
The scarcement ledge, visible within the circumference of the broch at the right in this image, would have supported an upper floor accessed via the stairs.
